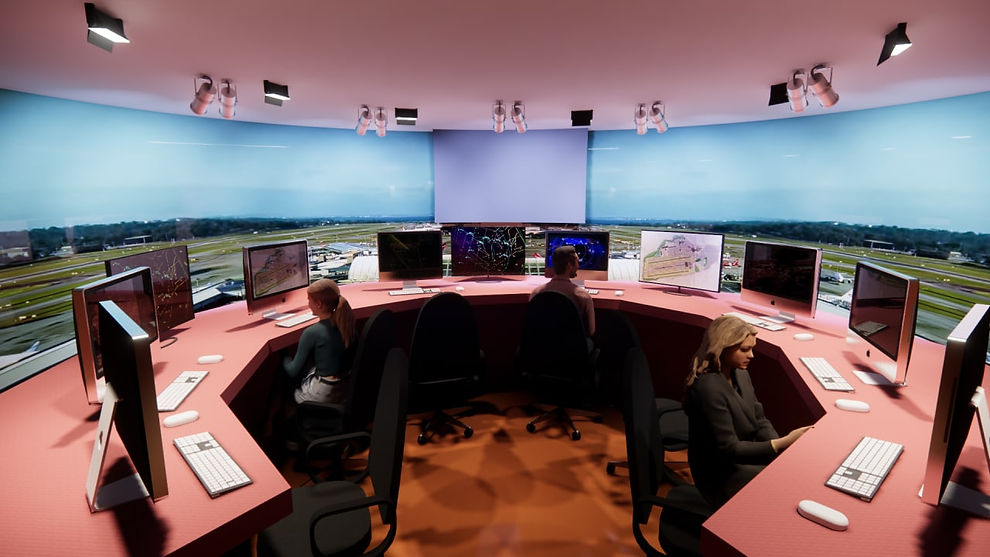
beyond the box
Sector
Public
Location
Temasek Polytechnic
Year
2021-2022
Illustrations
Revit + Enscape
Autodesk Autocad
The Temasek Aviation Academy (TAA) is one of the largest aviation/aerospace facilities in Singapore. It has specialized training labs for airport & airline operations, air traffic control, as well as pilot and Licensed Aircraft Engineer training, and boasts of the latest state-of-the-art aerospace and aviation training equipment including full-flight simulators for training pilots and an aircraft hangar with a ground operational Hawker Siddeley 700A business jet.
It is well-equipped with quality facilities such as developmental labs, indoor and outdoor UAV flying enclosures, wind tunnels, flight simulators, as well as computational fluid dynamics, virtual/augmented reality, and composite materials labs. Working with strategic partners, ARC innovates with a future-oriented approach in developing new capabilities for deployment and training for the industry
Project Background
Design Statement
To create spaces that bring out the spirit of aviation, making The Aviation Academy a place for students to work and providing tranquil areas of retreat in the midst of their packed schedules. Improving the connectivity through the building and providing more communal spaces will encourage interactions and conversations between students from all aviation courses.
Design principles of gradation and hierarchy will be used to bring out the aviation identity within the interior spaces. Movement will be used to create connectivity between students and lecturers with spaces within the building.



Design Concept
To design spaces with the concepts of transparency, movement, and contrast that will be used throughout the building, shown through negative spaces in the building and the use of sunlight entering the spaces.
Materiality will be used to enhance the concept of transparency and also strengthen the identity of aviation.
Proposes a design that responds to its surroundings and to the people at work within. Inside the building, strategically rotated volumes will create dynamic spaces for work and living.
Concept of movement was intended to create more interactions between students as they move from one space to another.
Staircases and ramps interconnect the different levels together, creating a flow for students to move from study areas to classrooms and vice versa.
Concept of transparency is shown through the use of boxes of spaces that are of different heights and sizes, voids/ negative spaces, and materials used


Focus Areas
We were tasked to choose areas of the aviation building to focus on detailing, with the Skylab being the main focus area.
Wooden louver walls and baffled ceiling create texture and details.
Sufficient sunlight enters the space through the glass wall, the light filtered by the wooden louvers fixed onto it.
Lighting that is used creates a warm and comfortable ambiance compared to the initial blaring downlights.
Sufficiently lights up the classroom, and the type of light suits the linear details of the baffled ceiling.
As most of the teaching is done in the Skylab, having an air traffic control simulation can be used to teach airfield management and how to manage airports and runways, creating a more digital and immersive experience for students to learn.
Spotlights are used throughout to highlight areas of the Skylab, strategically placed over the workspaces and pointed at the curved screens.

